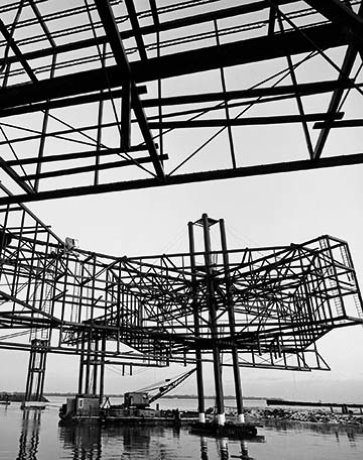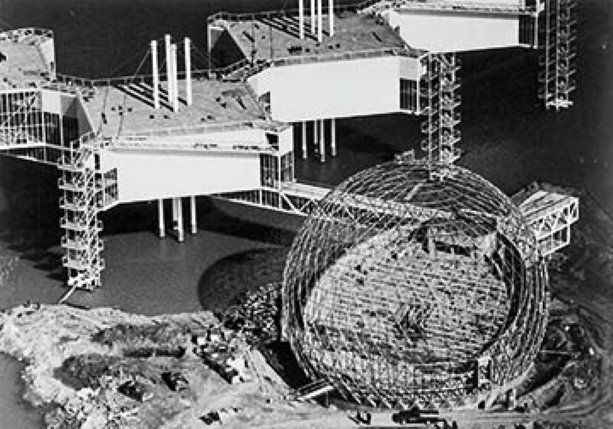Before the construction of Ontario Place, the real estate off the north shore of Lake Ontario was no place at all. In a massive construction effort, the attraction’s islands were built from excavated soil, then gracefully linked together with steel and aluminum, in a series of avant-garde pods culminating in the futuristic Cinesphere.
To some degree a product of World’s Fair-envy, Ontario wanted a venue to put its own wares on display, much as Montreal had done at Expo ‘67 a few years earlier.
In March 1969, then-Premier John Robarts presented the province with a model of “Ontario Showcase,” based on designs by architectural firm Craig, Zeidler and Strong (now Zeidler Partnership Architects). The central designers of the project were architect Eberhard Zeidler and landscape architects Michael Hough and Jim Stansbury. The Ontario government project manager was Jim Ramsay. The planned opening for the new attraction: May 1971.
“I was just a kid working on it, having recently graduated from the University of Toronto,” says Don Vetere, a principal with Zeidler Partnership Architects. “It was a great time to graduate because I was assigned to this project right off, working on some of the island buildings for Ontario Place and the smaller rhomboids that were used for shops.”
Of the 98 acres designated for the park, 51 acres were made up of landfill, including three islands built to specification. The fill was derived from several construction projects, including subway construction by the Toronto Transit Commission and work on Commerce Court.
“It was a visionary concept to me,” says Vetere. “Particularly the idea of the buildings jutting out into the water.”
The heart of Ontario Place is unarguably the Cinesphere, a geodetic dome that houses the world’s first IMAX theatre. Initially designed to seat an audience of 1,000, the sphere was marginally downsized to seat 800 during the project.
“The structural system was something quite new at the time,” says Vetere. “It was inspired by the Buckminster Fuller domes, and used hubs and tubes made of steel-aluminum alloy and aluminum panels supplied by a company called Triodetic — which is still in business. It’s quite a daring structure because the components are so lightweight. Under construction, the sphere looked like lace.”
The completed structure has an outer radius of 61 feet and houses a screen 60 feet tall by 80 feet wide.
The smaller pavilions surrounding the Cinesphere were made largely of structural steel, with a network of steel girders and trusses connecting them. The buildings were also supported on steel pillars jutting from the lake bottom.
Vetere says that the project’s structural engineer, Gord Dowdell, would arrive each weekend to inspect progress — by canoe.
“He and his wife would paddle all the way from their home in Scarborough and they would glide around the pavilions in progress,” he says.
The construction of the buildings over the lake could be quite challenging, remembers Vetere.
“I recall visiting the site when the lake was rough and stormy and these huge waves would come in, splashing over the construction to 100 feet inland,” he says.
Despite a challenging construction phase, the project was completed on schedule. Its public opening was held on May 22, a cold and rainy Saturday kicking off the Victoria Day weekend. The film North of Superior was playing at the Cinesphere.
Local newspapers reported that crowds were thin on the stormy opening day, while a fireworks display managed to catch some loose straw on fire. A parachutist who aimed to drop into the attraction’s reflecting pool missed his mark. However, as temperatures climbed, crowds also warmed up to the attraction.
Vetere’s next project with the firm was The McMaster University Health Sciences Centre in Hamilton, at the time considered an even more prestigious project than Ontario Place.
“However, you couldn’t beat the Ontario Place project for its visibility,” he says.
The government of Ontario is currently considering possible re-development plans for Ontario Place. It’s not something Vetere supports.
“The biggest problem for Ontario Place is that the lakeshore is inaccessible to many people due to the roadways there,” he says. “The concept and design of Ontario Place stand the test of time.”




Recent Comments
comments for this post are closed